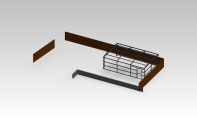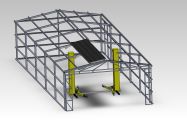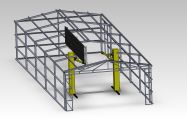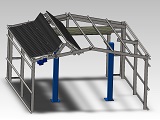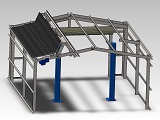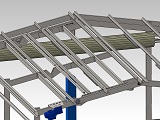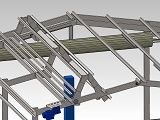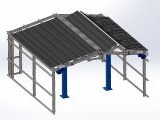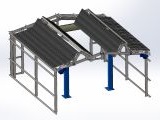Garage Roof
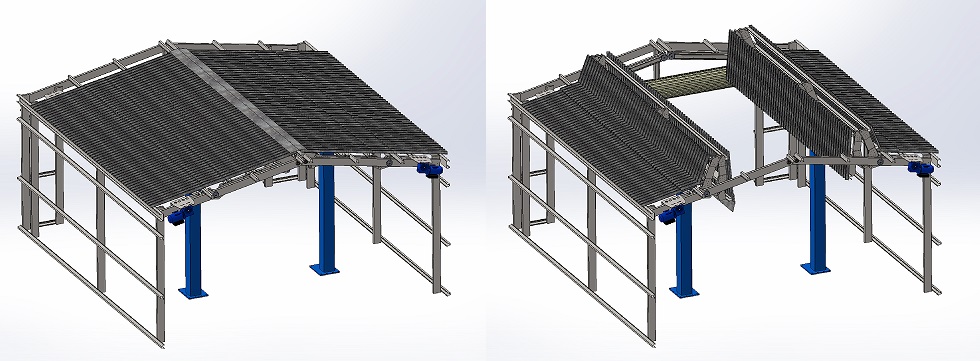
The dream garage has always been a garage with enough space to work on my projects where I can leave things in progress without needing to pack up. Previously in other places I've lived I would need 4.5 hours to do half an hour's work, needing 2 hours to clear and set up a space, then 2 hours to clean up and put back what I cleared out.
Now I am fortunate enough to own a home with large garage that allows me to sneak off for half and hour and get half an hour's work done.
The dream garage also has a car hoist of course. However due to building height restrictions, some cars cannot be lifted high enough to get under easily.
I designed this opening roof to enable the roof to move out of the way and the car to lift through. Once closed the appearance of the building was to be unchanged and the internal usable volume to remain as large as possible.
The design is now complete and part manufacture started. See below some animations of the CAD work I have done.
|




